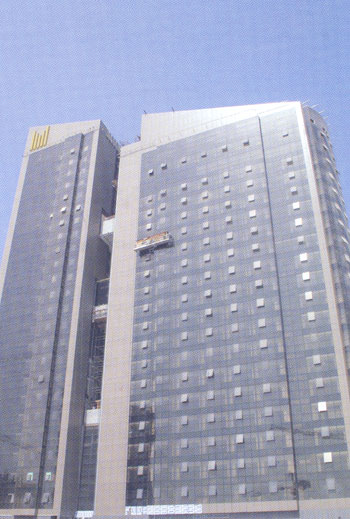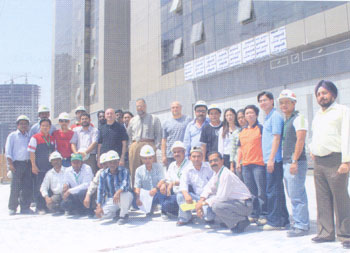
 |
In this industry where sustenance is fueled by excellence
and requires near perfection of efforts or if it’s still possible building it
completely faultless, we thrive to excel and make each endeavor worthy of praise
from the people we work for and those we valued the most making us more and more
committed. Because of our vision of always rising to the challenge, we put
ourselves under scrutiny. Imagine what the construction team endures knowing
that their project is owned by the Managing Partner of the company they work
for. In this edition of Project in Focus, Akhbar features Site 588 – The
Millennium Towers Hotel and Apartment.
The two-tower project dubbed as the “The Bronze Beauty” as emblazoned on its
external curtain wall glazing and aluminum cladding finish is located just after
the 4th Interchange in Sheikh Zayed Road near Mall of the Emirates in Al Barsha.
The team handling this venture is headed by Mr. Mohammad Zaki as the Project
Director and Mr. Edgard Kazan as the Project Manager. Construction begun in
January of 2005 with a 14-16 months projected deadline for the original concept
of a two-tower apartment building. In the early part of 2006 plans were revised
to accommodate changes for a more appealing feature but with totally different
approach of building functionality. The revision period took almost 4 months and
the transition happened in mid 2006. With design changes being made on an
on-going project and one of the towers was changed to a hotel building from the
original scheme which is supposed to be an apartment, several items were
affected. Although the structural frame remained as it is, the roof and upper
slab of the towers were altered. Shadid Engineering as the Structural Consultant
held their part ingeniously for this design issue. The Interior Design which is
handled by David Ren makes the adjustment to suit the new partitioning and
design layout masking the parts already in place which is intended for the
previous model while adding services and facilities for laundry and kitchen
areas.
Arising from a common podium of 2 basements and Ground level, Tower A, the
higher of the two buildings, is a 24-floor apartment structure with 147 units
and 2 penthouses and Tower B will serve as a hotel with 21 floors composed of
203 rooms and suites. The hotel tower needed a complete redesign of the
Electromechanical Plans to be fitting with hotel standards. A development
requiring additional equipment and new approvals from municipality services
agencies.
Design changes also include adding commercial spaces lodging fine-dining
restaurants, lounges and other eye-catching essentials. Masaka veneers and
marble works are stylishly reflected on the Reception Area at the Ground level.
An Italian restaurant which boasts unique designs and décor of Old Italian
Palaces, a pavilion in the center and elegant arches are also located in this
level as well as four more spaces for jewelry, newspaper, magazine and antique
shops.
Bridges link these two towers on 1st, 6th, 12th and 18th floors. An all day
dining restaurant, a conference area with a capacity of 40-50 people, three
small meeting rooms with 12-15 people capacity on each rooms and three more
shops are located in the First Level. The Sixth Level is a Garden Lobby and the
Twelfth level is an Executive Club Lounge. Swimming pool and health club with
gym and spa are on the Eighteenth level. It is also worth mentioning that on
this same level, the latest and most advanced equipment was placed in Tower A
whilst Tower B caters enthusiasts of oriental clubs and Asian restaurants. Other
common areas highlight a Ballroom for 150 people and a pre function area with a
capacity of 100-150 on the twentieth floor.
This undertaking will be open to residents in a few months time pending
completion of minor works for restaurants finishes, main and entrance lobbies,
external works for paving and landscaping and other touch-up and decoration
details. Once completed, tenants will be comfortably living knowing that their
residence utilizes the latest IT infrastructure and Telephone and Network
system.
It may be difficult at times to strike goals especially when working for a
particular client that gives the group a self-made limelight because of added
pressure and meticulous audiences with keen eyes for perfection. It is always a
delight to overcome hurdles and rise up to the
 challenge.
Nearing the end line knowing that all the best has been given and all efforts
were exerted to the fullest length that it can be drawn was a relief beyond
measure. The team working in Site 588 has made their contribution to Al Habtoor
Engineering’s list of prestigious projects. It is because of this that the
Akhbar team brought the group back to a different spotlight to appreciate and
acknowledge their hard work. challenge.
Nearing the end line knowing that all the best has been given and all efforts
were exerted to the fullest length that it can be drawn was a relief beyond
measure. The team working in Site 588 has made their contribution to Al Habtoor
Engineering’s list of prestigious projects. It is because of this that the
Akhbar team brought the group back to a different spotlight to appreciate and
acknowledge their hard work.
|