|
Al Habtoor Engineering
Marina Mall
The Al Habtoor Murray & Roberts Joint Venture has expanded its
operations in Abu Dhabi and has completed its latest project
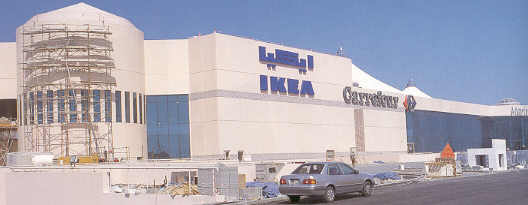
The Shopping Festival has become as synonymous to Dubai as camels are to
the desert but its big brother emirate of Abu Dhabi is starting to
muscle in on the act. The United Arab Emirates’ capital is gradually
expanding its shopping options as more and more businesses open
their doors to welcome a growing number of visitors. But one of
the most ambitious and impressive shopping complexes to be built
in Abu Dhabi has been constructed on the north-west corner of the
breakwater and it represents a ground breaking project for the
company undertaking it.
 The Al Habtoor Murray
& Roberts Joint Venture has, in a short space of time, established
itself as a major player in the capital’s Construction Industry,
undertaking some of the most ambitious projects The Al Habtoor Murray
& Roberts Joint Venture has, in a short space of time, established
itself as a major player in the capital’s Construction Industry,
undertaking some of the most ambitious projects
sprinkled about the city.
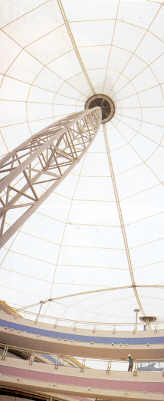 But this latest project
is the first time the Joint Venture has journeyed into the booming
business of building shopping malls and entertainment centres, and it is
likely to be the first of many with another in Sharjah already in the
pipeline. But this latest project
is the first time the Joint Venture has journeyed into the booming
business of building shopping malls and entertainment centres, and it is
likely to be the first of many with another in Sharjah already in the
pipeline.
The Marina Mall enjoys a
panoramic view of the city to the south and the Arabian Gulf to the
north and its tills are set to start ringing from April onwards. The
Joint Venture was awarded the contract by Abu Dhabi
International Marine Sports Club back in April 1999, and work started
almost immediately. After just 21 months the massive project has been
completed, a tremendous achievement by a company already recognised as a
market leader in the construction industry.
“It has been an
overwhelming success,” said Ziad Ammous, the project manager. “It is
the first project of its kind undertaken by the Joint Venture and it has
been an excellent job. It will all be completed by the end of March.”
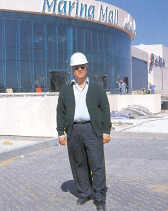 The Joint Venture pipped
five other companies to win the design and build contract based on a
conceptual design already completed by architectural designer, ACG,
whose services were utilised to complete the detailed design works. The
Marina Mall covers a building area of 117,000 sqm which is spread over a
basement area constructed on a monolithic raft pile cap arrangement
founded on approximately 1,200 N cast in situ bored piles, and a ground,
first and second floor constructed in precast floor beams and hollow
core slabs. The Joint Venture pipped
five other companies to win the design and build contract based on a
conceptual design already completed by architectural designer, ACG,
whose services were utilised to complete the detailed design works. The
Marina Mall covers a building area of 117,000 sqm which is spread over a
basement area constructed on a monolithic raft pile cap arrangement
founded on approximately 1,200 N cast in situ bored piles, and a ground,
first and second floor constructed in precast floor beams and hollow
core slabs.
The basement is over five
metres below ground level and comprises 48,000 sqm with a majority of
the area to be occupied by a Carrefour hypermarket, the city’s second,
which is completed to shell and core finish and provided with power,
water and drainage connections. The tenant is responsible for completing
the fitting out of the area.
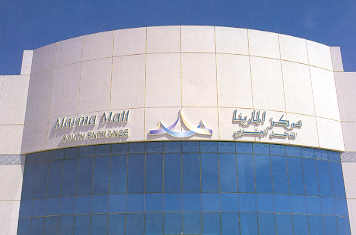 The ground floor,
comprising of 31,000 sqm, houses four stores for anchor tenants plus
smaller shop units, restaurant areas, washrooms, mechanical and
electrical service rooms, service corridors ad public
areas. This ground floor is connected to the first floor by four pairs
of escalators, two panoramic lifts, plus service elevators and
staircases. All public and service areas have been fully completed by
the Joint Venture, with the shops completed to shell and core and the
tenants carrying out their own shop fittings and service installations. The ground floor,
comprising of 31,000 sqm, houses four stores for anchor tenants plus
smaller shop units, restaurant areas, washrooms, mechanical and
electrical service rooms, service corridors ad public
areas. This ground floor is connected to the first floor by four pairs
of escalators, two panoramic lifts, plus service elevators and
staircases. All public and service areas have been fully completed by
the Joint Venture, with the shops completed to shell and core and the
tenants carrying out their own shop fittings and service installations.
The first floor,
comprising 28,000 sqm, is set to become one of the most popular venues
in the city. The multi-facility entertainment centre contains small shop
units, a cinema complex, family fun centre, restaurant and food court
areas, washrooms, service corridors and public areas. Similar to the
ground floor, all public and service areas are being completed by the
Joint Venture to core and shell. Escalators, panoramic lifts plus
service elevators and staircases will service the floor.
 The second floor,
comprising of 10,000 sqm, is located directly below the impressive 45m
span tented roof structure and also provides a panoramic gallery with
curved vision glazing to the external perimeter.
Internally, the gallery overlooks the lower levels of the Marina Hall
and provides an ideal spot to capture the ambience of this magnificent
structure. This level contains public areas, rest lounges, washrooms and
is serviced by escalators, panoramic lifts along with service elevators
and staircases. “It is a magnificent building and will become a very
popular addition to the city,” added Ammous. The speed and efficiency
in
which the Joint Venture has carried ‘ out recent
projects in the city has helped to propel the construction partnership
towards the top of the industry in the capital. The second floor,
comprising of 10,000 sqm, is located directly below the impressive 45m
span tented roof structure and also provides a panoramic gallery with
curved vision glazing to the external perimeter.
Internally, the gallery overlooks the lower levels of the Marina Hall
and provides an ideal spot to capture the ambience of this magnificent
structure. This level contains public areas, rest lounges, washrooms and
is serviced by escalators, panoramic lifts along with service elevators
and staircases. “It is a magnificent building and will become a very
popular addition to the city,” added Ammous. The speed and efficiency
in
which the Joint Venture has carried ‘ out recent
projects in the city has helped to propel the construction partnership
towards the top of the industry in the capital.
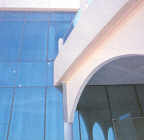 The Joint Venture has
been constructing the National Bank of Abu Dhabi Building, which at 173
metres will become the tallest structure in the capital. The design of
the building will make it as eye-catching as its height when it is
completed in June 2002 and at US$50 million, it is one of the most
ambitious projects to have been undertaken in the city. The 33-storey
building is currently going up on the corner of Khalifa and Lulu Street
and will consist of a total of 45,000 square metres. While most of the
office space will be occupied by the National Bank of Abu Dhabi, several
floors will be available for leasing. Al Habtoor’s expertise has been
used in Abu Dhabi before. The Joint Venture has
been constructing the National Bank of Abu Dhabi Building, which at 173
metres will become the tallest structure in the capital. The design of
the building will make it as eye-catching as its height when it is
completed in June 2002 and at US$50 million, it is one of the most
ambitious projects to have been undertaken in the city. The 33-storey
building is currently going up on the corner of Khalifa and Lulu Street
and will consist of a total of 45,000 square metres. While most of the
office space will be occupied by the National Bank of Abu Dhabi, several
floors will be available for leasing. Al Habtoor’s expertise has been
used in Abu Dhabi before.
One major success was the
futuristic Officer's Club in the capital, where an estimated 60,000
square metres of quality woods and marbles have been laid under the
largest shell span of its type anywhere in the world. The Joint Venture
has played key roles in the construction of some of Dubai’s most
striking constructions in the form of Burj Al Arab, the Dubai
International Airport Concourse and Kendah House.
Amongst the projects that Al Habtoor Engineering Enterprises itself has
been involved with is the Holiday Centre Complex on Dubai’s Sheikh
Zayed Highway, which includes an office block, shopping mall,
residential apartment block and a large luxury hotel. Other projects
include Jumeirah Beach Hotel, Dubai Airshow, Internet City and Tower
No1. The company has also been responsible for erecting a number of
other buildings and villa complexes throughout the UAE, making it one of
the most comprehensive and flexible construction companies in the
country.
Some of the
prestigious companies that worked with Al Habtoor Murray & Roberts
on this project included: ETA, Al Muraikhi Precast, DOKA Emirates,
Gulf Metal Craft, Pro-Tect Middle East, National Services Contracting
Est and Jotun Paints |

 The Al Habtoor Murray
& Roberts Joint Venture has, in a short space of time, established
itself as a major player in the capital’s Construction Industry,
undertaking some of the most ambitious projects
The Al Habtoor Murray
& Roberts Joint Venture has, in a short space of time, established
itself as a major player in the capital’s Construction Industry,
undertaking some of the most ambitious projects But this latest project
is the first time the Joint Venture has journeyed into the booming
business of building shopping malls and entertainment centres, and it is
likely to be the first of many with another in Sharjah already in the
pipeline.
But this latest project
is the first time the Joint Venture has journeyed into the booming
business of building shopping malls and entertainment centres, and it is
likely to be the first of many with another in Sharjah already in the
pipeline. The Joint Venture pipped
five other companies to win the design and build contract based on a
conceptual design already completed by architectural designer, ACG,
whose services were utilised to complete the detailed design works. The
Marina Mall covers a building area of 117,000 sqm which is spread over a
basement area constructed on a monolithic raft pile cap arrangement
founded on approximately 1,200 N cast in situ bored piles, and a ground,
first and second floor constructed in precast floor beams and hollow
core slabs.
The Joint Venture pipped
five other companies to win the design and build contract based on a
conceptual design already completed by architectural designer, ACG,
whose services were utilised to complete the detailed design works. The
Marina Mall covers a building area of 117,000 sqm which is spread over a
basement area constructed on a monolithic raft pile cap arrangement
founded on approximately 1,200 N cast in situ bored piles, and a ground,
first and second floor constructed in precast floor beams and hollow
core slabs. The ground floor,
comprising of 31,000 sqm, houses four stores for anchor tenants plus
smaller shop units, restaurant areas, washrooms, mechanical and
electrical service rooms, service corridors ad public
areas. This ground floor is connected to the first floor by four pairs
of escalators, two panoramic lifts, plus service elevators and
staircases. All public and service areas have been fully completed by
the Joint Venture, with the shops completed to shell and core and the
tenants carrying out their own shop fittings and service installations.
The ground floor,
comprising of 31,000 sqm, houses four stores for anchor tenants plus
smaller shop units, restaurant areas, washrooms, mechanical and
electrical service rooms, service corridors ad public
areas. This ground floor is connected to the first floor by four pairs
of escalators, two panoramic lifts, plus service elevators and
staircases. All public and service areas have been fully completed by
the Joint Venture, with the shops completed to shell and core and the
tenants carrying out their own shop fittings and service installations. The second floor,
comprising of 10,000 sqm, is located directly below the impressive 45m
span tented roof structure and also provides a panoramic gallery with
curved vision glazing to the external perimeter.
Internally, the gallery overlooks the lower levels of the Marina Hall
and provides an ideal spot to capture the ambience of this magnificent
structure. This level contains public areas, rest lounges, washrooms and
is serviced by escalators, panoramic lifts along with service elevators
and staircases. “It is a magnificent building and will become a very
popular addition to the city,” added Ammous. The speed and efficiency
in
which the Joint Venture has carried ‘ out recent
projects in the city has helped to propel the construction partnership
towards the top of the industry in the capital.
The second floor,
comprising of 10,000 sqm, is located directly below the impressive 45m
span tented roof structure and also provides a panoramic gallery with
curved vision glazing to the external perimeter.
Internally, the gallery overlooks the lower levels of the Marina Hall
and provides an ideal spot to capture the ambience of this magnificent
structure. This level contains public areas, rest lounges, washrooms and
is serviced by escalators, panoramic lifts along with service elevators
and staircases. “It is a magnificent building and will become a very
popular addition to the city,” added Ammous. The speed and efficiency
in
which the Joint Venture has carried ‘ out recent
projects in the city has helped to propel the construction partnership
towards the top of the industry in the capital. The Joint Venture has
been constructing the National Bank of Abu Dhabi Building, which at 173
metres will become the tallest structure in the capital. The design of
the building will make it as eye-catching as its height when it is
completed in June 2002 and at US$50 million, it is one of the most
ambitious projects to have been undertaken in the city. The 33-storey
building is currently going up on the corner of Khalifa and Lulu Street
and will consist of a total of 45,000 square metres. While most of the
office space will be occupied by the National Bank of Abu Dhabi, several
floors will be available for leasing. Al Habtoor’s expertise has been
used in Abu Dhabi before.
The Joint Venture has
been constructing the National Bank of Abu Dhabi Building, which at 173
metres will become the tallest structure in the capital. The design of
the building will make it as eye-catching as its height when it is
completed in June 2002 and at US$50 million, it is one of the most
ambitious projects to have been undertaken in the city. The 33-storey
building is currently going up on the corner of Khalifa and Lulu Street
and will consist of a total of 45,000 square metres. While most of the
office space will be occupied by the National Bank of Abu Dhabi, several
floors will be available for leasing. Al Habtoor’s expertise has been
used in Abu Dhabi before.