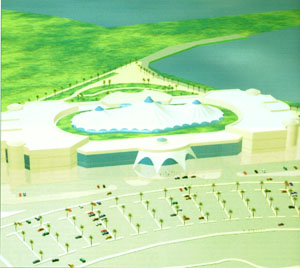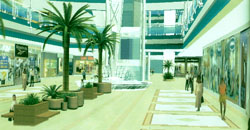Marina Mall
A Joint venture between Al Habtoor Group and Murray & Roberts is taking shape in Abu Dhabi
 Located at the north-west corner of Abu Dhabi on the breakwater and enjoying a panoramic view of the city to the south and the Arabian Gulf to the north, the Joint Venture of Habtoor Murray & Roberts were awarded by Abu Dhabi International Marine Sports club the new Marina Mall Shopping Centre at Dhs. 255 million with an immediate start of the 15th April 1999 for completion of the works by 31st December 2000.
Located at the north-west corner of Abu Dhabi on the breakwater and enjoying a panoramic view of the city to the south and the Arabian Gulf to the north, the Joint Venture of Habtoor Murray & Roberts were awarded by Abu Dhabi International Marine Sports club the new Marina Mall Shopping Centre at Dhs. 255 million with an immediate start of the 15th April 1999 for completion of the works by 31st December 2000.
Since 1997, the architectural practice of ACG have been developing the design drawings on behalf of the client up to an advanced conceptual design stage with a performance specification.
Early 1999, the client were successful in securing potential anchor tenants with a requirement for completion of the project by end December 2000.
In March 1999, the client issued a tender to 6 companies on a design & build contract based on the detailed conceptual design already completed by ACG with the requirement in the tender documentation that the successful tenderer utilise the services of ACG to complete the detailed design works.
The project comprises of a total gross building area of 117,000 sqm which is spread over a basement area constructed in a monolithic raft pile cap arrangement founded on approx. 1200 N� cast in situ bored piles, and a ground, first and second floor constructed in precast floor beams and hollow core slabs.
The basement 5.5 m below ground level is comprised of 48,000 sqm with the majority of the area being occupied by the 'Hypermarket' which is to be completed to a 'shell and core finish' and provided with power, water and drainage connections with the tenant responsible for completing the fitting out of the area.
The ground floor comprising of 31,000 sqm contains four stores for anchor tenants plus smaller shop units, restaurant areas, washrooms, mechanical and electrical service rooms, service corridors and public areas.
This floor is connected to the first floor by four pairs of escalators, two panoramic lifts, plus service elevators and staircases.
 All public and service areas are to be fully completed by the Joint Venture, with the shops completed to 'shell & core' and the tenants responsible for carrying out their own shop fittings and service installations.
All public and service areas are to be fully completed by the Joint Venture, with the shops completed to 'shell & core' and the tenants responsible for carrying out their own shop fittings and service installations.
The first floor comprising of 28,000 sqm contains small shop units, the cinema group, family entertainment centre, restaurant/food court areas, washroooms, service corridors and public areas.
Similar to the ground floor all public and service areas are to be fully completed by the Joint Venture with the shops, cinemas and restaurant areas finished to shell & core. This floor is served by escalators, panoramic lifts plus service elevators and staircases.
The second floor comprising of 10,000 sqm is located directly below the impressive 45 m span tented roof structure and also provides a panoramic gallery with curved vision glazing to the external perimeter and internally the gallery overlooks the lower levels of the Marina Mall.
This level contains public areas, tea lounges, washrooms and services by escalators, panoramic lifts plus service elevators and staircases.
Under the leadership of Project Manager Ziad Ammous, supported by Deputy Project Manager Peter Fell, Construction Manager Saad Al Joudi, Commercial Manager Robert Bridges and Planning Manager John Ferraira, the team has already established a good working relationship with the Employer's Representative Gibb Ltd. and has started the project at an impressive pace in order to achieve the demanding program requirements.